-
-
Sustainable Haven Throsby
This home is a magnificent combination of sustainable building practices that promote wellbeing together with a focus on visual art to add to the overall ambience of the home. A luxury abode, with a high degree of attention to detail, the house can be likened to the environment of an esky. It is completely isolated from the outdoor environment and features a range of healthy-house initiatives and environmentally-friendly characteristics.
The benefits are numerous with lower utility bills because the home requires minimal heating and cooling, and the householders are likely to have fewer sick days and live in greater comfort if there is less need for a convection heater or air conditioner.
In terms of sustainability, the home is a Net Zero house meaning it will produce more energy than it consumes thanks for a 15kW solar PV system and no gas connection. The slab is hydronically-heated and is insulated, plus all the walls feature double-wall insulation with Exsulite cavity foam walls and R2.7 batts. one layers of Pro Clima Wrap (internally and externally) connected to the insulated slab and sealing where applicable which creates an airtight home. Initial testing revealed only 1.28 air changes per hour compared to the average home in Canberra which can experience more than 15 changes per hour. In addition, thermally-broken, double-glazed windows work in conjunction with mechanical ventilation with heat recovery and highly-efficient appliances to further add to the home’s environmental credentials.
To create a unique feature, Natura Homes has worked with local artist Tommy Balogh who has installed six customised artworks in the home. The main feature is located in the living room. 4 metres high and inserted flush with the wall, it is back-lit with LED lighting to enhance its features and draw attention to the high ceilings.
Spotted gum flooring features throughout the home, while the high ceilings extend from the living room, through to the master bedroom and ensuite. The bathrooms are a particular highlight with a natural basalt stone wall in the ensuite and a stone bath in the main bathroom – both accentuated with all-black tapware for a modern aesthetic. Entertain in style with earthquake speakers installed in the living room, master bedroom and ensuite together with an amazing alfresco kitchen and outdoor cinema. Cooking is a breeze in the designer kitchen that features a steam oven, pyrolytic oven and warming drawer as well as a Dekton by Cosentino benchtop and a butler’s pantry with extra sink, dishwasher and wine fridge. Low maintenance landscaping together with a stylish fire-pit means you can enjoy outdoor living year-round.
Internally, square-set finishes that highlight the timber feature walls throughout for a modern, contemporary appeal. Externally the façade in Alucobond, Biowood and Millboard creates a warm welcoming vista to create a home that is packed with luxury elements.
-
-
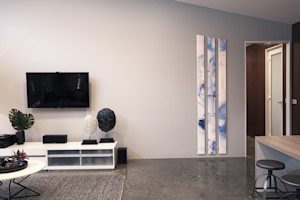
Sustainable Throsby magazine shot tv and artwork -
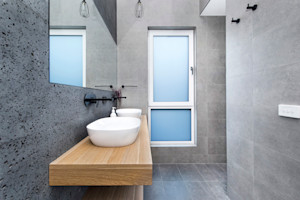
Sustainable Throsby ensuite natural stone -
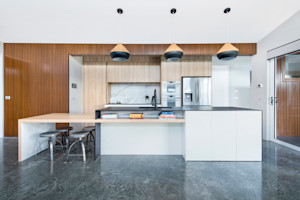
Sustainable Throsby kitchen whole view -
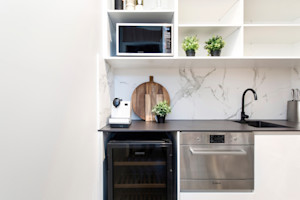
Sustainable Throsby pantry -
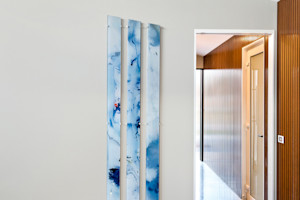
Sustainable Throsby artwork 3 and hallway -
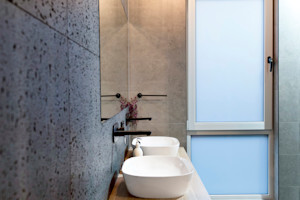
Sustainable Throsby ensuite with pendant lights -
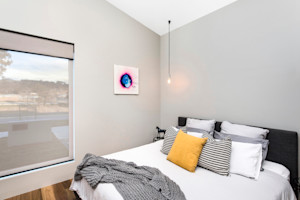
Sustainable Throsby master bedroom -
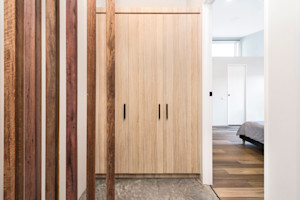
Sustainable Throsby coats -
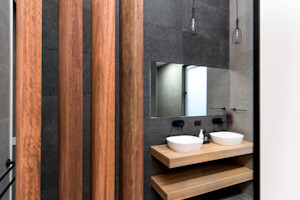
Sustainable Throsby recycled timber -
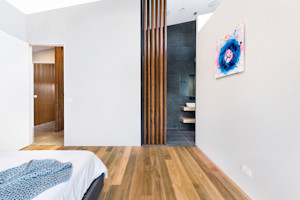
Sustainable Throsby master with open ensuite -
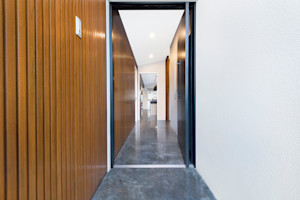
Sustainable Throsby hallway -
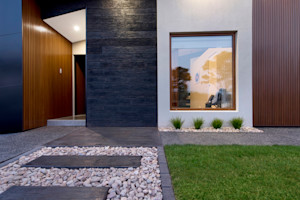
Sustainable Throsby house front -
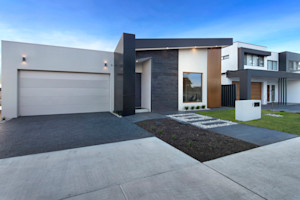
Sustainable Throsby facade 1 -
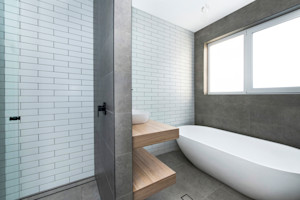
Sustainable Throsby bath and bathroom -
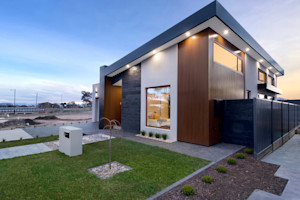
Sustainable Throsby facade side -
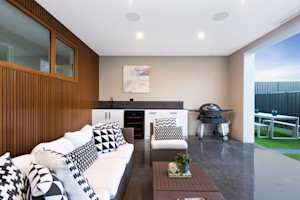
Sustainable Throsby alfresco 2 -
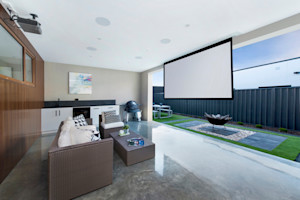
Sustainable Throsby alfresco with screen -
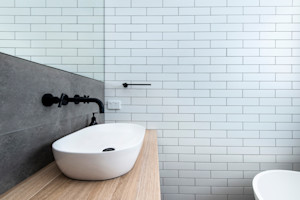
Sustainable Throsby bathroom bench top -
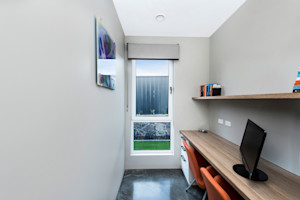
Sustainable Throsby study with artwork -
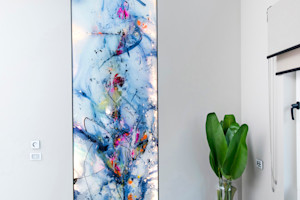
Sustainable Throsby artwork main 1 -
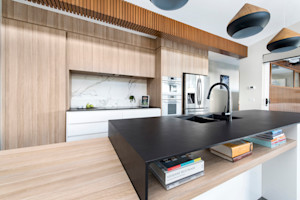
Sustainable Throsby kitchen and books -
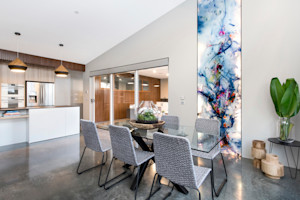
Sustainable Throsby dining with artwork -
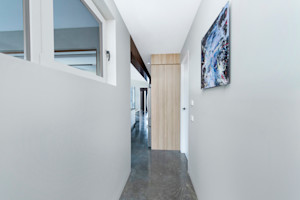
Sustainable Throsby artwork hallway -
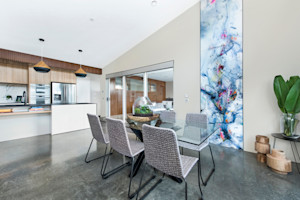
Sustainable Throsby dining kitchen and artwork -
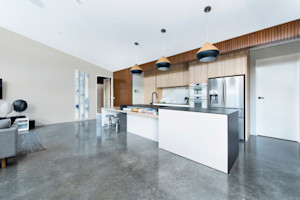
Sustainable Throsby living and kitchen -
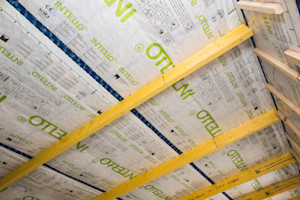
Sustainable Haven Throsby wrap 3 -
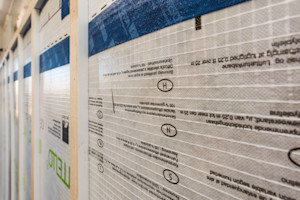
Sustainable Haven Throsby wrap 2 -
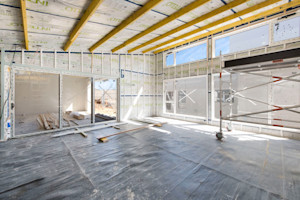
Sustainable Haven Throsby wrap -
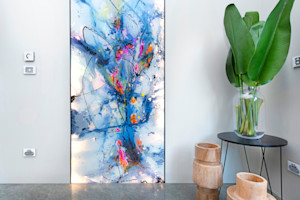
Sustainable Throsby artwork main 4 -
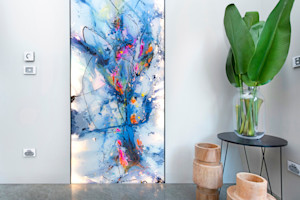
Sustainable Throsby artwork main 2 -
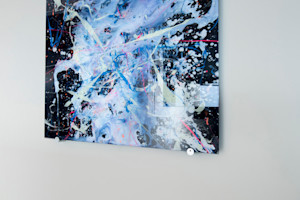
Sustainable Throsby artwork 5 -

Sustainable Throsby artwork main 3 -
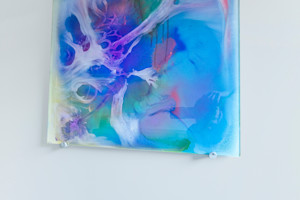
Sustainable Throsby artwork 4 -
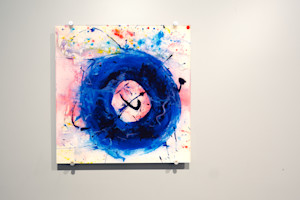
Sustainable Throsby artwork 2 -
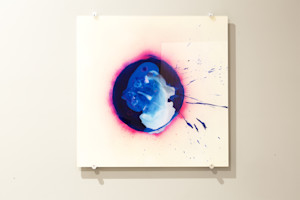
Sustainable Throsby art piece 1 -
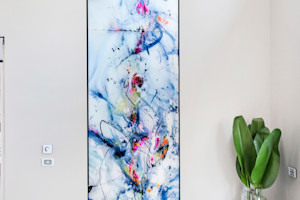
Sustainable Throsby artwork main 6
-
